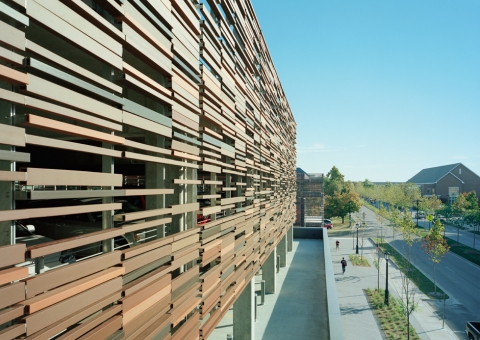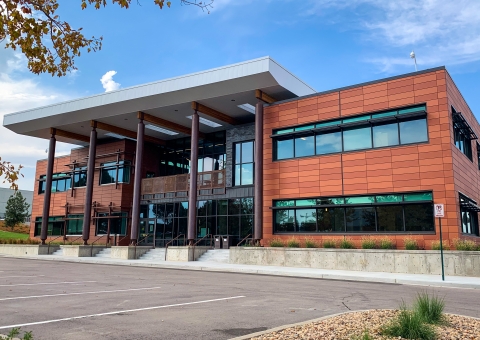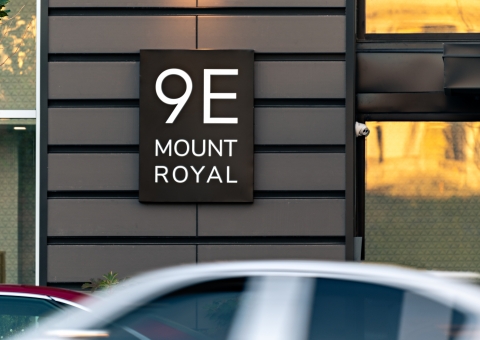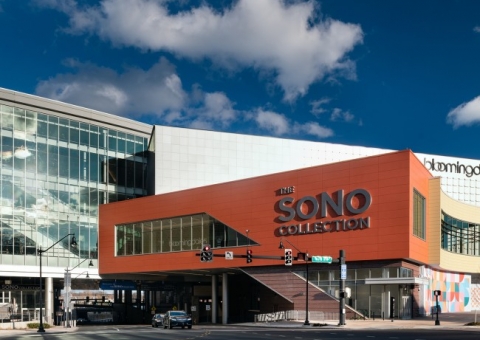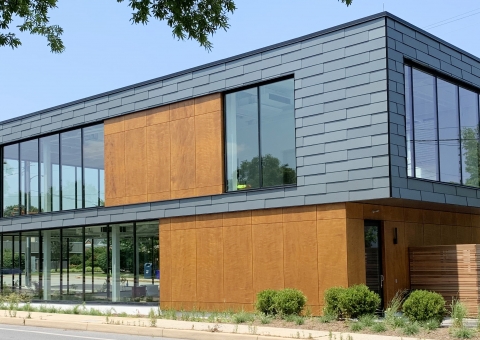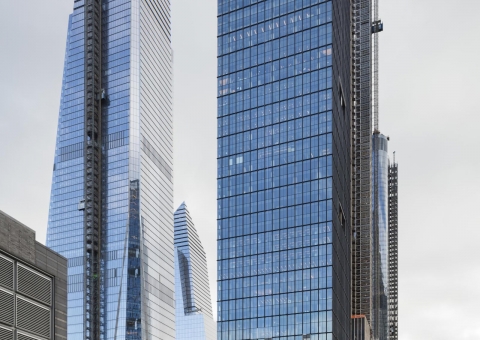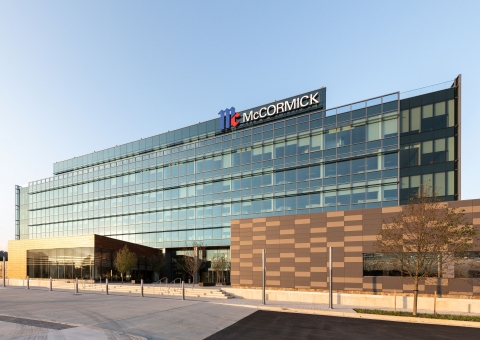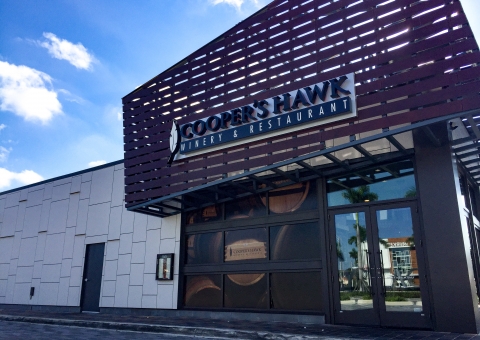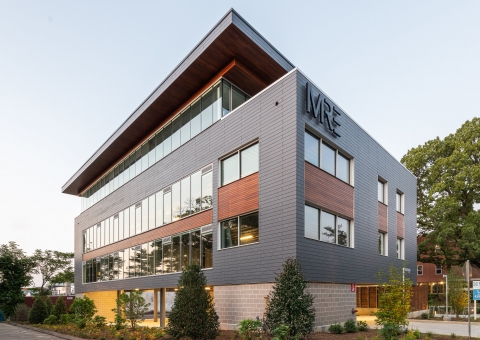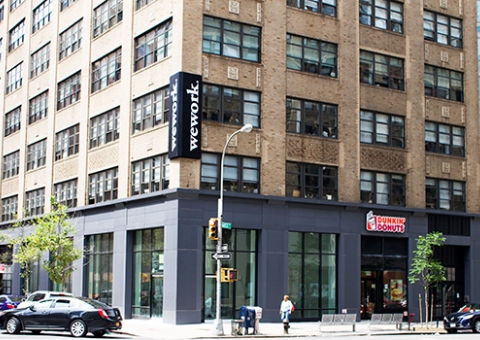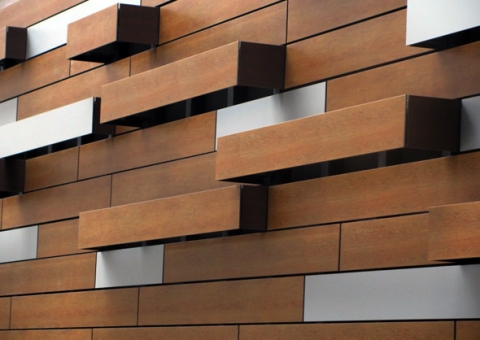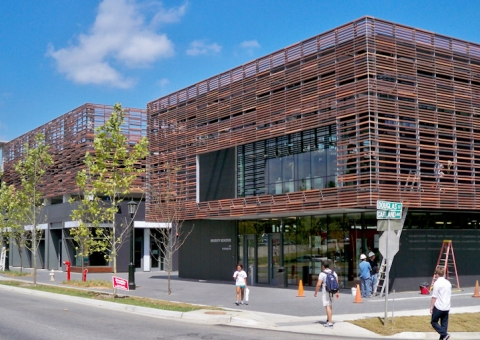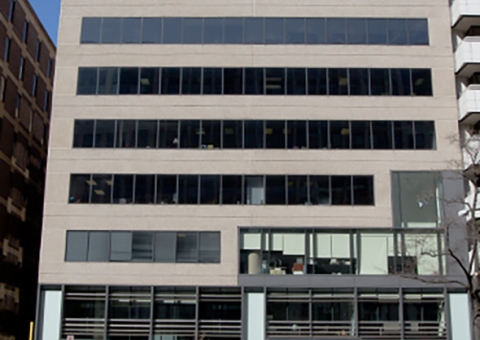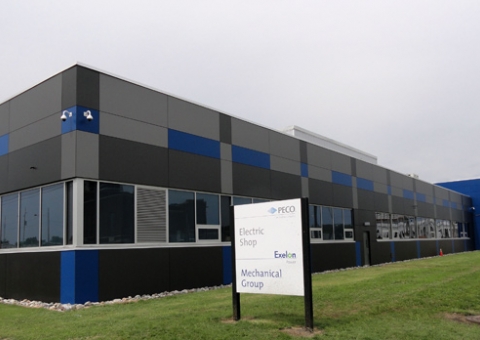In preparation for Fall 2010 semester, installation of the University of Arkansas Garland Avenue Parking Garage incorporated a unique Terra5 baguette sunscreen. The project has been an award winner and inspired numerous other projects.
Subframing Projects : Corporate & Retail
D2C Architects provided planning and design services for the updated City of Greenwood Village Public Works and Parks project.
Waldon Studio Architects provided full architectural and engineering services from concept design through construction administration for Zahlco Properties, 9 East Mount Royal Apartments.
The SoNo Collection incorporated Swisspearl fiber cement panels and an ECO Cladding Hci.10 subframing system for the featured entrance.
Grid Architects of Annapolis, Maryland have created another gem in the heart of Maryland's state capitol.
55 Hudson Yards was designed by A. Eugene Kohn and Kohn Pedersen Fox Associates (KPF).
McCormick & Company, Inc., manufacturer of flavors and spices, has a new global headquarters in Hunt Valley, MD.
For this project, Swisspearl® fiber cement panels with an unique fin detail were used to complement a sleek contemporary facade at Doral's Cooper's Hawk Winery location.
GriD Architects was tasked with converting a Class C medical office building to a Class A office, with the hopes of bridging the residential and commercial scales of the building’s West Ann
Spectra Group Architects of NYC used the Plus5 attachment system for their Fiber Concrete renovation of 175 Varrick Street in SOHO.
HPL panels and Plus5 attachment systems were married to create an unique facade on 1221 Avenue of the Americas. Various bracket sizes were used to achieve this 5,000 square foot wall.
In preparation for Fall 2010 semester, installation of the University of Arkansas Garland Ave. Bookstore incorporated a Terra5 terracotta rainscreen, a fiber cement rainscreen and unique Terra5 baguette sunscreen.
Group Goetz Architects had the responsibility to upgrade and reclad the entrance of 2131 K Street in Washington, DC’s “Golden Triangle” area. Dark-grey fiber concrete panels were installed with Plus5 substructure.
A 22,000 square foot HPL system used the Plus5 subframing for the reclad of PECO Energy’s Oregon Maintenance Shop. The corporate identity was embraced by blue and grey panels.
